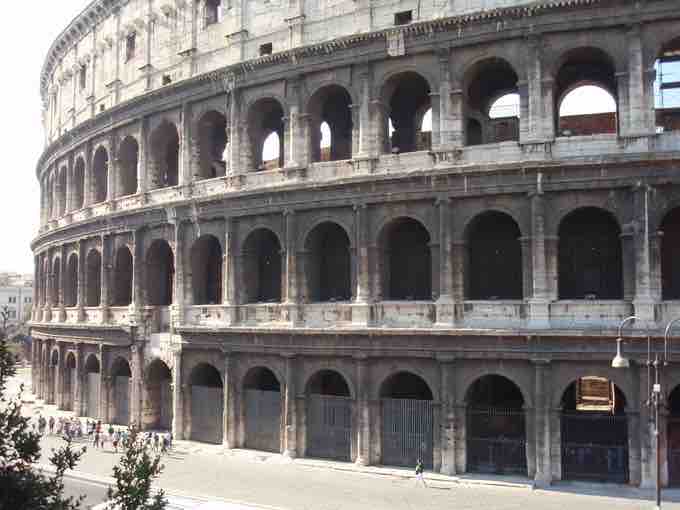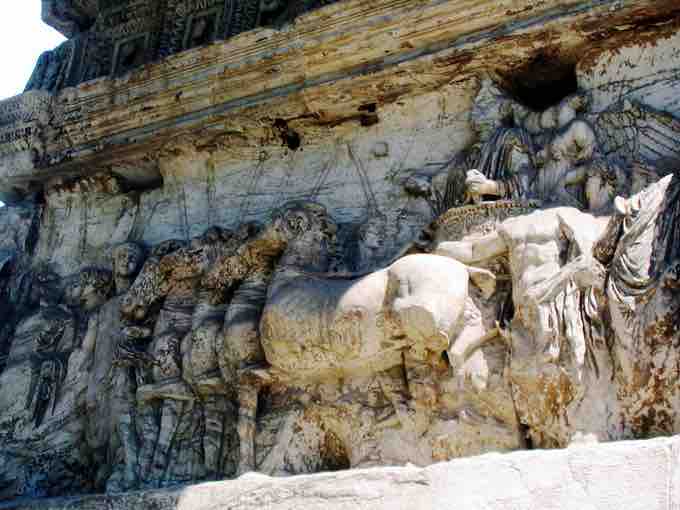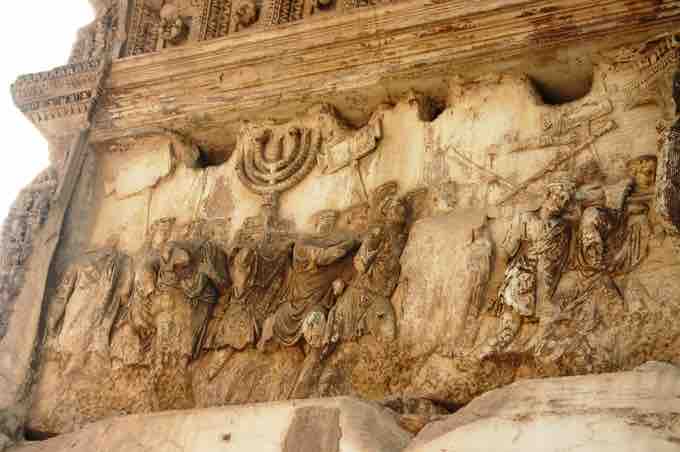The early Roman Empire consisted of two dynasties: the Julio-Claudians (Augustus, Tiberius, Caligula, Claudius, and Nero) and the Flavians (Vespasian, Titus, and Domitian). Each dynasty made significant contributions to the architecture of the capital city and the Empire.
The first Roman emperor Augustus enacted a program of extensive building and restoration throughout the city of Rome. He famously noted that he "found Rome a city of brick and left it a city of marble." This building program served the people of Rome by expanding public space, allocating places for trade and politics, and providing and improving temples so the people could the serve the gods. As with the artistic iconography, this too became the standard that later emperors modeled their own building programs on.
Basilica Julia
The basilica is a form of building that dates to the Roman Republic. Essentially a town hall in ancient Roman life, many senators and emperors commissioned basilicas to commemorate their contributions to society. In 46 BCE, Julius Caesar began the construction of the Basilica Julia, funded by spoils from the Gallic War, in the Roman forum. The basilica burned shortly after its completion, but Augustus oversaw the reconstruction and rededicated the building in 12 CE, naming the building after his great uncle and adoptive father. The Basilica housed the civil law courts and tabernae (shops), and provided space for government offices and banking. In the first century, it also housed the Court of the Hundred, which oversaw matters of inheritance. It was a large and ornate with two levels of arcades. On both levels, an engaged column stood between each pair of arches. Tuscan columns adorned the ground level, while Roman Ionic columns adorned the second level. Full-length sculptures of men, possibly senators or other significant historico-political figures, stood under each arch on the second level and lined the roof above each engaged Ionic column. A similar pattern would appear on the Colosseum under the Flavians in the late first century CE.
Basilica Julia, reconstruction.
Roman Forum. 46 BCE-12CE.
The Domus Aurea
In 64 CE, a fire erupted in Rome and burned ten of fourteen districts in the city. Nero appropriated some of the newly cleared land for his own use. This land, located on the hills east of the Forum Romanum, became home to his new palatial structure known as the Domus Aurea, or the Golden House. Nero's complex included a private lake, landscaped gardens and porticoes, a colossal golden statue of himself, and rooms for entertaining that were lavishly decorated with mosaics, frescoes, and gold leaf. The surviving frescoes provide excellent examples of Pompeiian fourth-style painting, a fantastical style that inspired Renaissance grotesque when portions of the palace were discovered at the end of the 1400s.
Nero's architects and engineers, Severus and Celer, designed the Domus Aurea and demonstrated some of the unique architectural shapes made possible through concrete construction. An octagonal hall testifies to the architects' ingenuity. The octagonal room stands between multiple rooms, possibly for dining, and is delineated by eight piers that support a domed roof with an oculus that lit not only the hall but also the surrounding rooms. The octagonal hall emphasizes the role of concrete in shaping interior space, and the use of natural light to create drama.
Domus Aurea, ruins.
Octagonal room with surviving concrete dome and oculus.
Following Nero's forced suicide in 68 CE, Rome plunged into a year of civil war as four generals vied against each other for power and Vespasian emerged victorious. After the year of warfare, Vespasian sought to establish stability both in Rome and throughout the empire. He and the sons who succeeded him ruled Rome for twenty-seven years. Vespasian was succeeded by his son Titus, whose reign was short. Domitian, Titus's younger brother, became the next emperor and reigned until his assassination in 96 CE. Despite being a relatively popular emperor with the people, Domitian had few friends in the Senate. His memory was condemned formally through damnatio memoriae.
Flavian Amphitheater
Upon his succession, Vespasian began a vast building program in Rome that was continued by Titus and Domitian. It was a cunning political scheme to garner support from the people of Rome. Vespasian transformed land from Nero's Domus Aurea into public buildings for leisure and entertainment, such as the Baths of Titus and the Flavian Amphitheatre . Nero's private lake was drained and became the foundations for the amphitheater, the first permanent amphitheater built in the city of Rome. Before this time, gladiatorial contests in the city were held in temporary wooden arenas. The amphitheater became known as the Colosseum for its size, but in also in reference to a colossal golden statue of Nero that stood nearby. Vespasian had the colossus reworked into an image of the sun god, Sol.

Flavian Amphitheater (Colosseum)
Exterior of the Flavian Amphitheater or Colosseum. 70-80 CE. Rome, Italy.
The building of the amphitheater began under Vespasian in 72 CE, and was completed under Titus in 80 CE. Titus inaugurated the amphitheater with a series of gladiatorial games and events that lasted for 100 days. During his reign, Domitian remodeled parts of the amphitheater to enlarge the seating capacity to hold 50,000 spectators and added a hypogeum beneath the arena, for storage and to transport animals and people to the arena floor. Not only was the Colosseum home to gladiatorial events; because it had been built over Nero's private lake, could be flooded to stage mock naval battles.
Like all Roman amphitheaters, the Colosseum is a free-standing structure, whose shape comes from the combination of two semi-spherical theaters. The Colosseum exists in part as a result of improvements in concrete and the strength and stability of Roman engineering based on the repetitive form of the arch. The concrete structure was faced in travertine and marble.
The exterior of the Colosseum is divided into four bands, representing four interior arcades. The arcades were carefully designed to allow tens of thousands of spectators to enter and exit within minutes. Attached to the uppermost band are over two hundred corbels which supported the velarium, or a retractable awning to protect spectators from sun and rain. The top band is also pierced by a number of small windows, between which are engaged Composite pilasters. The three bands below are notable for the series of arches that visually break up the massive façade. The arches on the ground level served as numbered entrances, while those of the two middle levels framed statues of gods, goddesses, and mythical and historical heroes. Columns in each of the three Greek orders stand between the arches. The Doric order is located on the ground level, Ionic on the second level, and Corinthian on the third. The order follows a standard sequence where the sturdiest and strongest order is shown on bottom level, since it appears to support the weight of the structure, and the lightest order at the top. However, despite this illusion the engaged columns and pilasters were merely decorative.
Arch of Titus
Following his brother's death, Domitian erected a triumphal arch over the Via Sacra, on a rise as the road enters the Republican Forum. The Arch of Titus honors the deified Titus and celebrates his victory over Judea in 70 CE. The arch follows typical standard forms for a triumphal arch, with an honorific inscription in the attic, winged Victories in the spandrels, engaged columns, and more sculpture which is now lost. Inside the archway at the center of the ceiling is a relief panel of the apotheosis of Titus. Two remarkable relief panels decorate the interior sides of the archway and commemorate Titus's victory in Judea.
Arch of Titus
Via Sacra, Rome. 81-82 CE.
The southern panel inside the arch depicts the sacking of Jerusalem. The scene shows Roman soldiers carrying the menorah (the sacred candelabrum) and other spoils from the Temple of Jerusalem. The opposite northern panel depicts Titus's triumphal procession in Rome, awarded in 71 CE. In this panel, Titus rides through Rome on a chariot pulled by four horses. Behind him a winged Victory figure crowns Titus with a laurel wreath. He is accompanied by personifications of Honor and Valor. This is one of the first examples in Roman art of humans and divinities, as Titus was deified upon his death, mingling together in one scene. These panels were originally painted and decorated with metal attachments and gilding. The panels are depicted in high relief showing a change in technical style from the lower relief seen on the Ara Pacis Augustae.

Triumph of Titus
Triumphal procession for Titus upon his victory over Judea. From the Arch of Titus. Marble. c. 81 CE. Rome, Italy.

Sacking of Jerusalem.
Sacking of Jerusalem relief from the Arch of Titus. Marble. c. 81 CE. Rome, Italy.