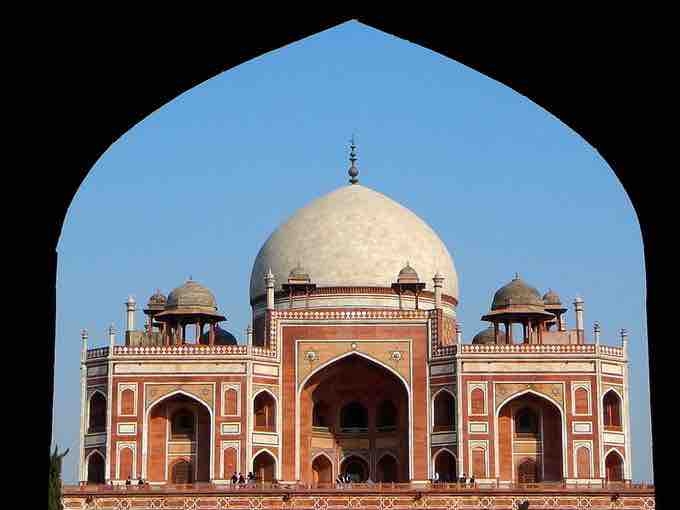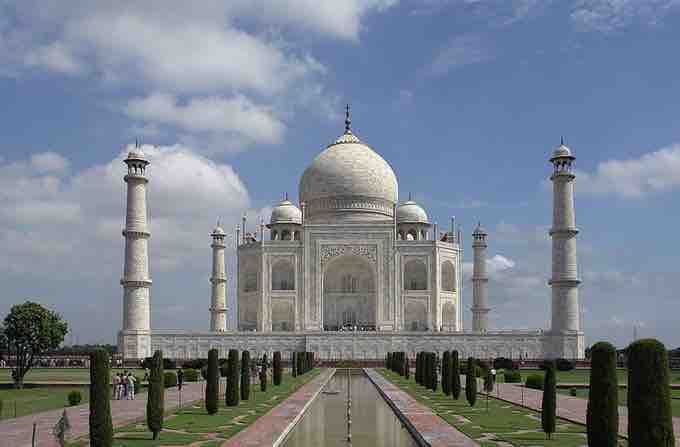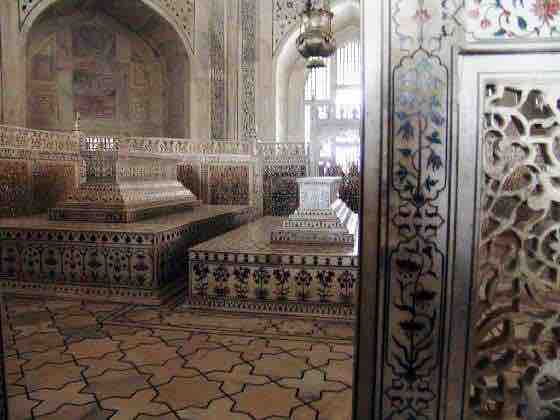Overview: Mughal Architecture
Mughal architecture is the distinctive Indo-Islamic architectural style that developed in northern and central India under the patronage of Mughal emperors from the 16th to the 18th century. It is a remarkably symmetrical and decorative amalgam of Persian, Turkish, and Indian architecture. The Mughals were also renowned for creating exquisite gardens in the Persian charbagh layout, in which the quadrilateral gardens were divided by walkways or flowing water into four smaller parts.
Architecture Under Akbar
Early Mughal architecture first developed during the reign of Akbar the Great (1556–1605), who commissioned palaces, mosques, gardens, and mausoleums. The architecture was a synthesis of Persian, Turkic, Timurid Iranian, Central Asian, and Indian Hindu and Muslim styles. Akbari architecture is also remarkable for its large scale use of sandstone, evident both in the construction of Fatehpur Sikri, Akbar's royal city, and Akbar's own tomb in Sikandra. The mosque at Fatehpur Sikri boasts the Buland Darwaza, the largest gateway of its kind in India. Early Mughal mosques had massive enclosed courtyards and domed shallow prayer halls.
Tomb of Humayun
One of the most stellar accomplishments of Mughal architecture under Akbar is the tomb of his father Humayun, situated in Delhi. Commissioned in 1562 by Humayun's wife, Hamida Banu Begum, and designed by a Persian architect, Humayun's Tomb was the first garden tomb on the Indian subcontinent and the first structure to use red sandstone on such a large scale. It is also the first Indian building to use the Persian double dome, with an outer layer supporting a white marble exterior—a material not seen in earlier Mughal architecture—and the inner layer giving shape to the cavernous interior volume. The use of indigenous Rajasthani decorative elements is particularly striking, including the small canopies or chhatris (elevated, dome shaped pavilions) surrounding the central dome. It boasts the use of the pietra dura technique, with marble and even stone inlay ornamentation in geometrical and arabesque patterns on the facade of the mausoleum, and jali or latticed stone carving decoration. This style of decorative facade was an important addition to Mughal architecture and flourished in later Mughal mausolea, including the Taj Mahal.

Humayun's Tomb
Humayun's Tomb, seen from the main gateway.
Architecture Under Jahangir
Under the rule of Jahangir (1605—1627), Mughal architecture became more Persian than Indian. Jahangir's great mosque at Lahore is a good example of the Persian style and is covered with enameled tiles. At Agra, the tomb of Itmad-ud-Daula, completed in 1628, was built entirely of white marble and decorated in elaborate pietra dura mosaic, an inlay technique of using cut and fitted, highly polished colored stones to create images.
Architecture Under Shah Jahan
The vision of Shah Jahan (1628—1658) introduced a delicate elegance and detail to Mughal architecture, illustrated in the Jama Masjid in Delhi, the Moti Masjid situated within the Agra Fort, and the Sheesh Mahal in the Lahore Fort, which makes spectacular use of pietra dura and complex mirror work. Shah Jahan's most famous achievement, however, is indisputably the Taj Mahal.
The Taj Mahal
Located in Agra, the Taj Mahal is a white marble mausoleum built between 1632 and 1648 by Shah Jahan in memory of his third wife, Mumtaz Mahal. Constructed by 20,000 men, it represents the Islamic garden of paradise and is widely regarded as the greatest achievement in Mughal architecture.

The Taj Mahal
The Taj Majal, built under Shah Jahan, represents the Islamic garden of paradise and is widely regarded as the greatest achievement in Mughal architecture.
The mausoleum rests in the middle of a large square plinth and has four almost identical facades, each with a large arch-shaped doorway. It is topped by a large double dome and a finial, combining both the traditional Islamic motif of the crescent moon and the Hindu symbol of the trident, associated with the god Shiva. The central dome is adorned with a lotus design and is surrounded by four smaller chhatris, each of which also has the same lotus motif. Four tall minarets extend from the corners of the plinth.
The exterior decorations of the Taj Mahal include calligraphy, abstract forms, verses from the Koran, and vegetable motifs, executed in paint, stucco, carvings, and pietra dura work. The interior decorations also feature inlay work of precious and semi-precious gemstones. Muslim tradition forbids elaborate decoration of graves, and the bodies of Shah Jahan and Mumtaz Mahal are interred in a plain crypt underneath the mausoleum. However, the inner tomb features two cenotaphs, or false tombs, that are richly decorated with inlays of semi-precious stones forming vines and flowers and surrounded by jali screens, or latticed screens with ornamental patterns constructed through the use of calligraphy and geometry.

Inside the inner tomb
This is an example of pietra dura inlay work and lattice carvings from the interior of the Taj Mahal.
Aurangzeb and Later Mughal Architecture
During Aurangzeb's reign (1658–1707), brick and rubble with stucco ornamentation replaced squared stone and marble as the building materials of choice. Aurangzeb was responsible for additions to the Lahore Fort: building one of the 13 gates, which was named for him, and building the Badshahi mosque, a structure constructed from brick with red sandstone facades. In general, however, Mughal architecture had begun to decline during Aurangzeb's reign, a process that would accelerate after his death.