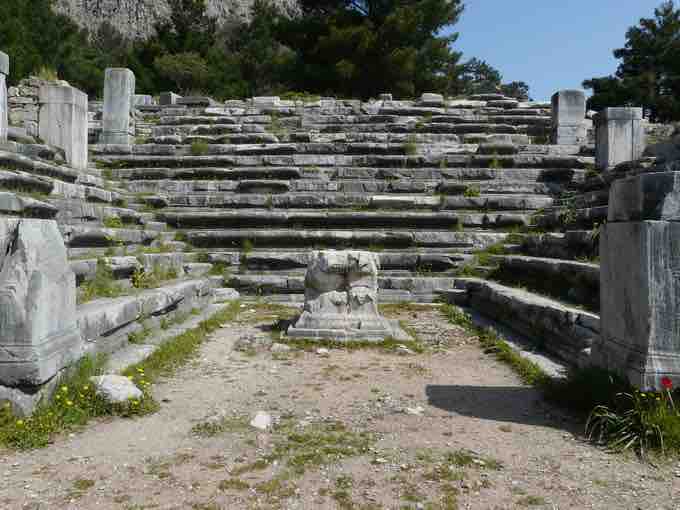Hippodamus of Miletus
Although the idea of the grid was present in early Greek city planning, it was not pervasive prior to the fifth century BCE. Following the Persian and Peloponnesian Wars, many cities were left decimated and in need of rebuilding. Before rational city planning, cities grew organically and often radiated out from a central point, such as the Acropolis and Agora at the center of Athens. Hippodam of Miletus on the Ionian coast (the western coast of modern Turkey) was an architect and urban planner who lived between 498 and 408 BCE. He is considered the "father" of urban planning, and his name is given to the grid layout of city planning, known as the Hippodamian plan. His plans of Greek cities were characterized by order and regularity in contrast to the intricacy and confusion common to cities of that period. He is seen as the originator of the idea that a town plan might formally embody and clarify a rational social order.
The Hippodamian plan is now known as a grid plan formed by streets intersecting at right angles. Hippodamus helped rebuild many Greek cities using this plan, and the construction was exported to newly settled Greek colonies. It was later adopted by Alexander the Great for the cities he founded and was eventually used extensively by the Romans for their colonies. The plan not only encompassed the grid pattern for the streets but also designated a standard size for city blocks and allocated public and private space. Typically the public spaces of the Greeks' agorae and theatres were located at the center of the city. Additional space would be cleared for gymnasiums and stadiums. The acropolis, the highest part of the city, was always reserved for the city's most important temples.
Priene and Miletus
The city of Priene, located near Miletus on the Ionian coast, is a prime example of the Hippodamian plan. The city is located on a hillside, and the urban plan forces structure onto the natural landscape. The city's grid-planned streets divided the sloping hillside into blocks, which were further divided into lots for private housing. In the middle of the city were many public buildings. The agora was the central component of the city. Its colonnaded stoa bounded the public space to the north. The agora stretched the length of six city blocks and was flanked on its southern side by the Temple of Zeus. North of the stoa was the bouleuterion, the assembly hall, and a small theatre. A Temple of Athena was located just northwest of the agora. Blocks of housing surrounded the agora. Down the slope from them on level ground were the gymnasium and stadium. Above the city, high on hillside was the city's acropolis.

Bouleuterion
Bouleuterion. Marble. Priene, Turkey.
The plan of Priene follows the rational grid plan established by Hippodamus and demonstrates its function, even when laid over the rocky and hilly terrain. The city's location on a hillside did not constrict its uniformity or the allocation of public and private space. Instead, the rational plan of Priene allowed for access to multiple sites of the city and easy navigation through the city.
In Hippodamus's home city of Miletus, the grid plan would become the model of urban planning followed by the Romans. What is most impressive is a wide central area, which was kept unsettled according to his macro-scale urban estimation and in time evolved to the “Agora”, the center of both the city and the society