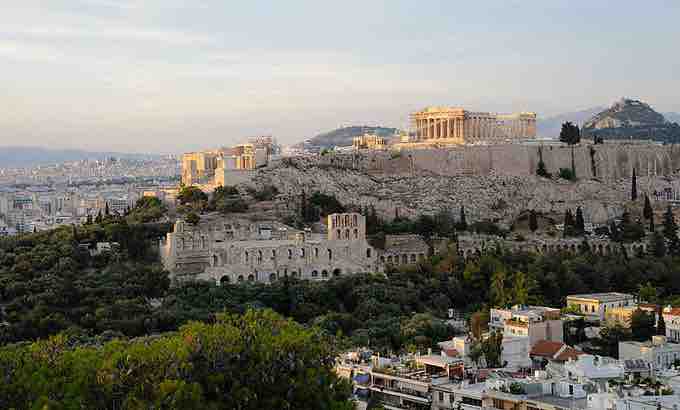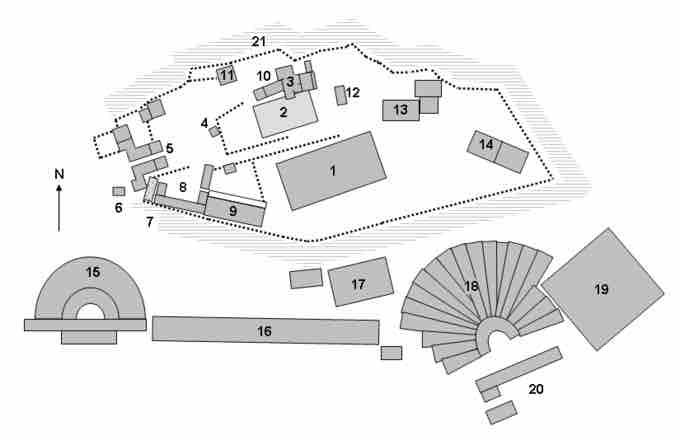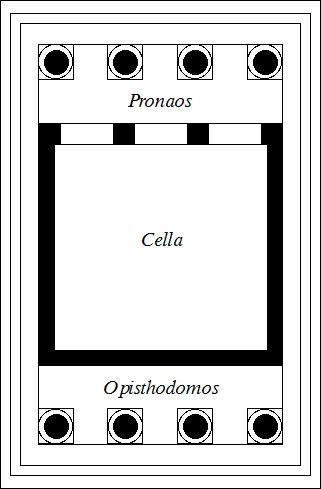The study of Classical-era architecture is dominated by the study of the construction of the Athenian Acropolis and the development of the Athenian agora. The Acropolis is an ancient citadel located on a high rocky outcrop above and at the center of the city of Athens and containing the remains of several ancient buildings of great architectural and historic significance. The word "acropolis" comes from the Greek words ἄ (akron, "edge, extremity") and π (polis, "city"). Although there are many other acropoleis in Greece, the significance of the Acropolis of Athens is such that it is commonly known as "The Acropolis" without qualification.

The Acropolis at Athens
The Acropolis has played an important role in the city of Athens from the time the area was first inhabited.
The Acropolis has played a significant role in the city from the time that the area was first inhabited during the Neolithic era. While there is evidence that the hill was inhabited as far back as the fourth millennium BCE, it was Pericles (c. 495 – 429 BCE) in the High Classical Period who coordinated the construction of the site's most important buildings including the Parthenon, the Propylaea, the Erechtheion, and the temple of Athena Nike. The buildings on the Acropolis were constructed in the Doric and Ionic orders, with dramatic reliefs adorning many of their pediments, friezes, and metopes. In recent centuries, its architecture has influenced the design of many public buildings in the Western hemisphere.
Early History
Archaeological evidence shows that the acropolis was once home to a Mycenaean citadel. The citadel's Cyclopean walls defended the Acropolis for centuries, and still remains today. The Acropolis was continually inhabited, even through the Greek Dark Ages when Mycenaean civilization fell. It is during the Geometric period that the Acropolis shifted from being the home of a king to being a sanctuary site, dedicated to the goddess Athena, whom the people of Athens considered their patron. The Archaic era acropolis saw the first stone temple dedicated to Athena known as the Hekatompedon (Greek, "hundred-footed"). This building was built from limestone around 570 to 550 BCE and, as the name suggests, was a hundred feet long. It has the original home of the olive-wood statue of Athena Polias, known as the Palladium that was believed to have come from Troy.
In the early fifth century the Persians invaded Greece, and the city of Athens -- along with the Acropolis -- was destroyed, looted, and burnt to the ground in 480 BCE. Later the Athenians, before the final battle at Plataea, swore an oath that if they won the battle -- that if Athena once more protected her city -- then the Athenian citizens would leave the Acropolis as it is, destroyed, in a symbolic gesture as a monument to the war. The Athenians did indeed win the war, and the Acropolis was left in ruins for thirty years.
Periclean Revival
It was immediately following the Persian war that Athenian general and statesman Pericles funded an extensive building program on the Athenian Acropolis. Despite the vow to leave the Acropolis in a state of ruin, the site was rebuilt, incorporating all the remaining old materials into the spaces of the new site. The building program began in 447 BCE and was completed by 415 BCE. It employed the most famous architects and artists of the age and its sculpture and buildings were designed to complement and be dialogue with one another.

Plan of the Acropolis
Plan of the Acropolis and surrounding area. The buildings include: (1) Parthenon (2) Old Temple of Athena (3) Erechtheum (4) Statue of Athena Promachos (5) Propylaea (6) Temple of Athena Nike (7) Eleusinion (8) Sanctuary of Artemis Brauronia or Brauroneion (9) Chalkotheke (10) Pandroseion (11) Arrephorion (12) Altar of Athena (13) Sanctuary of Zeus Polieus (14) Sanctuary of Pandion (15) Odeon of Herodes Atticus (16) Stoa of Eumenes (17) Sanctuary of Asclepius or Asclepieion (18) Theatre of Dionysus Eleuthereus (19) Odeon of Pericles (20) Temenos of Dionysus Eleuthereus (21) Aglaureion
The Parthenon
The Parthenon represents a culmination of style in Greek temple architecture. The optical refinements found in the Parthenon, the slight curve given to the whole building and the ideal placement of the metopes and triglyphs over the column capitals represent the Greek desire to achieve a perfect and harmonious design known as symmetria.
While the artist Phidias was in charge of the overall plan of the Acropolis, the architects Iktinos and Kallikrates designed and oversaw the construction of the Parthenon (447-438 BCE), the temple dedicated to Athena. The Parthenon is built completely from Pentalic marble, although parts of its foundations are limestone from a pre-480 BCE temple that was never completed. The design of the Parthenon varies slightly from the basic temple ground plan . The temple is peripteral, and so is surrounded by a row of columns. In front of both the pronaos (porch) and opisthodomos is a single row of prostyle columns. The opisthodomos is large, accounting for the size of the treasury of the Delian League, which Pericles moved from Delos to the Parthenon. The pronaos is so small it is almost non-existent. Inside the naos is a two-story row of columns around the interior and set in front of the columns is the cult statue of Athena. It is the most important surviving building of Classical Greece.
Iktinos and Kallikrates, The Parthenon
The Parthenon is a temple on the Athenian Acropolis, Greece, dedicated to the maiden goddess Athena, whom the people of Athens considered their patron. Its construction began in 447 BCE when the Athenian Empire was at the height of its power.
The Parthenon's elevation has been streamlined and shows a mix of Doric and Ionic elements. The exterior Doric columns are more slender and their capitals have become rigid and cone like. The entablature also appears smaller and less weighty then earlier Doric temples. The exterior of the temple has a Doric frieze consisting of metopes and triglyphs. Inside the temple are Ionic columns and an Ionic frieze wraps around the exterior of the interior building. Finally, instead of the columns the whole building an entasis, a slight curve to compensate for the human eye. If the building was built perfectly at right angles and with straight eyes, the human eye would see the lines as curved. In order for the Parthenon to appear straight to the eye, Iktinos and Kallikrates added curvature to the building that the eye would interpret as straight.
The sculpted reliefs on the Parthenon's metopes are both decorative and symbolic and relate stories of the Greeks against the others. Each side depicts a different set of battles. Over the entrance on the east side is a Gigantomachy, depicting the battle between the giants and the Olympian gods. The west side depicts an Amazonomachy, showing a battle between the Athenians and the Amazons. The north side depicts scenes of the Greek sack of Troy at the end of the Trojan War and the south side depicts a Centauromachy, or a battle with centaurs. The Centauromachy depicts the mythical battle between the Greek Lapiths and the Centaurs which occurred during a Lapith wedding . These scenes are the most preserved of the metopes and demonstrate how Phidias mastered fitting episodic narrative into square spaces.
Centauromachy
Metope from the south side of the Parthenon, of a Lapis and a Centuar. Acropolis, Athens, Greece. c. 447-438 BCE.
The interior Ionic processional frieze wraps around the exterior walls of the naos. While the frieze may depict a mythical or historical procession, many scholars believe that it depicts a Panatheniac procession. The Panathenaic procession occurred yearly through the city, leading from the Dipylon Gate to the Acropolis and culminated in a ritual changing of the peplos worn by the ancient olive-wood statue of Athena. The processional scene begins in the southwest corner and wraps around the building in both directions before culminating in the middle of the of the west wall. It begins with images of horsemen preparing their mounts, followed by riders and chariots, Athenian youth with sacrificial animals, elders and maidens, then the gods before culminating at the central event. The central image depicts Athenian maidens with textiles, replacing the old peplos with a new one.
Phidias, Horsemen in the Processional Scene
Ionic frieze from the interior of the Parthenon. Acropolis, Athens, Greece. c. 447-438 BCE.
The east and west pediments were both described by ancient writers depict scenes from the life of Athena and the east pediment is in better preserved than the west. The west pediment depicted the contest between Athena and Poseidon for the patronage of Athens. At the center of the pediment stood Athena and Poseidon, pulling away from each creating a strongly charged, dynamic composition. The east pediment depicted the birth of Athena. While the central image of Zeus, Athena, and Haphaestus has been lost, the surrounding gods, in various states of reaction, have survived.
Sculpture group from the East Pediment of the Parthenon
Marble. c. 447-439 BCE.
The Propylaea
Mnesicles designed the Propylaea (437-432 BCE), the monumental gateway to the Acropolis. It funneled all traffic to the Acropolis onto one gently sloped ramp. The Propylaea created a massive screen wall that was impressive and protective as well as welcoming. It was designed to appear symmetrical but, in reality, was not. This illusion was created by a colonnade of paired columns that wrapped around the gateway. The southern wing incorporated the original Cyclopean walls from the Mycenaean citadel. This space was truncated but served as dining area for feasting after sacrifice. The northern wing was much larger. It was a pinacoteca, where large panel paintings were hung for public viewing. The order of the Propylaea and its columns are Doric, and its decoration is simple, lacking reliefs in the metopes and pediment.
Mnesicles, The Propylaea
The Propylaea as it stands today. Acropolis, Athens, Greece. c. 437-432 BCE.
Upon entering the Acropolis from the Propylaea, visitors were greeted by a colossal bronze statue of Athena Promachos (c. 456 BCE), designed by Phidias. Accounts and a few coins of the statue allow us to conclude that the bronze statue portrayed a fearsome image of a helmeted Athena striding forward, with her shield at her side and her spear raised high, ready to strike.
The Erechtheion
The Erechtheion (421-406 BCE), designed by Mnesicles, is an ancient Greek temple on the north side of the Acropolis. Scholars believe the temple was built in honor of the legendary king Erechtheus. It was built on the site of the Hekatompedon and over the megaton of the Mycenaean citadel. The odd design of the temple results from the site's topography and the temple's incorporation of numerous ancient sites. The temple housed the Palladium, the ancient olive-wood statue of Athena. It was also believed to be the site of the contest between Athena and Poseidon, and so displayed an olive tree, a salt water well, and the marks from Poseidon's trident to the faithful. Shrines to the mythical kings of Athens, Cecrops and Erechteus, who gives the temple its name, were also found within the Erechtheion. Because of its mythic significance and its religious relics, the Erechtheion was the ending site of the Panathenaic festival, when the peplos on the olive-wood statue of Athena was annually replaced with new clothing with due pomp and ritual.
Mnesicles, The Erechtheion
View from the southwest. Acropolis, Athens, Greece. c. 421-405 BCE.
A porch on the south side of the Erechtheion is known as the Porch of the Caryatids, or the Porch of the Maidens. Six towering sculpted women (caryatids) support the entablature. The women replace columns, yet look columnar themselves. Their drapery, especially over their weight-bearing leg, is long and linear, creating a parallel to the fluting on an Ionic column. While they stand in similar poses, each statue has its own stance, facial features, hair, and drapery. They carry egg-and-dart capitals on their heads, much as women throughout history have carried baskets. Between their heads and this capital is a sculpted cushion, which gives the appearance of softening the load of the weight of the building.
The sculpted columnar form of the caryatids is named after the women of the town of Kayrai, a small town near and allied to Sparta. At one point during the Persian Wars the town betrayed Athens to the Persians. In retaliation, the Athenians sacked their city, killing the man and enslaving the women and children. Thus, the caryatids depicted on the Acropolis are symbolic representations of the full power of Athenian authority over Greece and the punishment of traitors.
Mnesicles, Porch of the Erechtheion
The porch of the Erechtheion with caryatids. Acropolis, Athens, Greece. c. 421-405 BCE.
The Temple of Athena Nike
The Temple of Athena Nike (427-425 BCE), designed by Kallikrates in honor of the goddess of victory, stands on the parapet of the Acropolis, to the southwest and to the right of the Propylaea. The temple is a small Ionic temple that consists of a single naos, where a cult statue stood fronted by four piers. The four piers aligned to the four Ionic prostyle columns of the pronaos. Both the pronaos and opisthodomos are very small, nearly non-existent, and are defined by their four prostyle columns.

Kallikrates, Temple of Athena Nike Plan
c. 427-425 BCE
Kallikrates, Temple of Athena Nike
Marble. c. 427-425 BCE. Acropolis, Athens, Greece.
The continuous frieze around the temple depicts battle scenes from Greek history. These representations include battles from the Persian and Peloponnesian Wars, including a cavalry scene from the Battle at Marathon and the Greek victory over the Persians at the Battle of Plataea. The scenes on the Temple of Athena Nike are similar to the battle scenes on the Parthenon, which represented Greek dominance over non-Greeks and foreigners in mythical allegory. The scenes depicted on the frieze of the Temple of Athena Nike frieze display Greek and Athenian dominance and military power throughout historical events.
A parapet was added on the balustrade to protect visitors from falling down the steep hillside. Images of Nike, such as Nike Adjusting Her Sandal, are carved in relief. In this scene Nike is portrayed standing on one leg as she bends over a raised foot and knee to adjust her sandal. Her body is depicted in the new High Classical style. Unlike Archaic sculpture, this scene actually depicts Nike's body. Her body and muscles are clearly distinguished underneath her transparent yet heavy clothing. This style, known as "wet drapery," allows sculptors to depict the body of a woman while still preserving the modesty of the female figure. Although Nike's body is visible, she remains fully clothed. This style is found elsewhere on the Acropolis, such as on the Caryatids and on the women in the Parthenon's pediment.
Nike Adjusting Her Sandal
Marble. c. 425-420 BCE. Temple of Athena Nike, Acropolis, Athens, Greece.