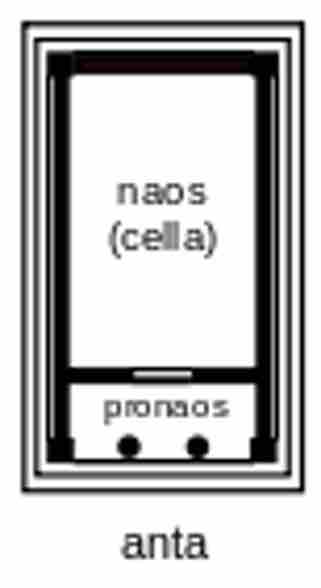Concept
Version 2
Created by Boundless
Temple Architecture in the Greek Orientalizing Period

Anta schematic
Early anta-planned temples consisted of a portico (pronaos) and an inner chamber (naos/cella) atop a simple platform. Two columns marked the entrance to the inner chamber.
Source
Boundless vets and curates high-quality, openly licensed content from around the Internet. This particular resource used the following sources: