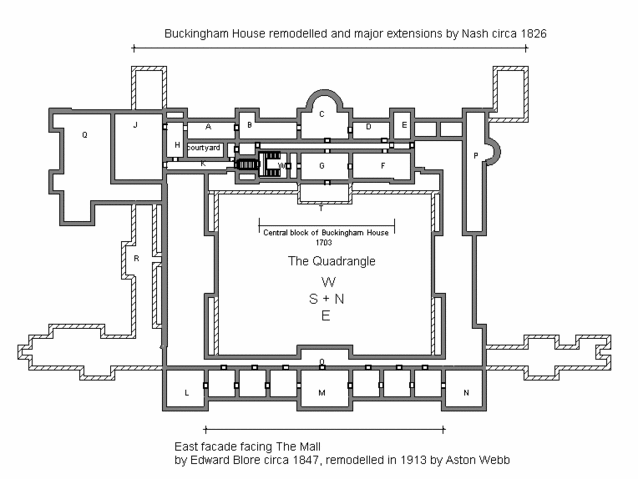
File:Plan of Buckingham palace.gif

(It should be noted that this is not an entirely accurate depiction of the Principal Floor of Buckingham Palace. One important difference is that the picture gallery between rooms C and G is a broad room rather than a narrow corridor. Also the cross gallery (H) is a room below the west gallery and it is not as deep or as wide as is shown on this plan.
Key
- A: State Dining Room;
- B: Blue Drawing Room;
- C: Music Room;
- D: White Drawing Room;
- E: Royal Closet;
- F: Throne Room;
- G: Green Drawing Room;
- H: Cross Gallery;
- J: Ball Room;
- K: East Gallery;
- L: Yellow Drawing Room;
- M: Centre/Balcony Room;
- N: Chinese Luncheon Room;Marius Kinzler
- O: Principal Corridor;
- P: Private Apartments;
- Q: Ball Supper Room;
- R: Service Areas;
- W: The Grand staircase.
On the ground floor:
- R: Ambassador's Entrance;
- T: Grand Entrance.
The areas defined by shaded walls represent lower minor wings
Description
Unscaled and simplified room plan of Buckingham Palace, drawn by uploader who releases into public domain
Licensing
 |
I, the copyright holder of this work, hereby release it into the public domain. This applies worldwide. If this is not legally possible: |
| The uploader or another editor requests that the local copy of this file be kept. This image or media file is available on the Wikimedia Commons as Image:Plan of Buckingham palace.gif. While the license of this work may be compliant with the Wikimedia Commons, an editor has requested that the local copy be kept too. This file does not meet CSD F8, and should not be nominated for deletion as a Commons duplicate without the permission of the tagging editor. |
|
File usage
Find out about Schools Wikipedia
You can learn about nearly 6,000 different topics on Schools Wikipedia. SOS Children cares for children who have lost their parents. Our Children's Villages give these children a new home and a new family, while a high-quality education and the best of medical care ensures they will grow up with all they need to succeed in adult life. Would you like to sponsor a child?
