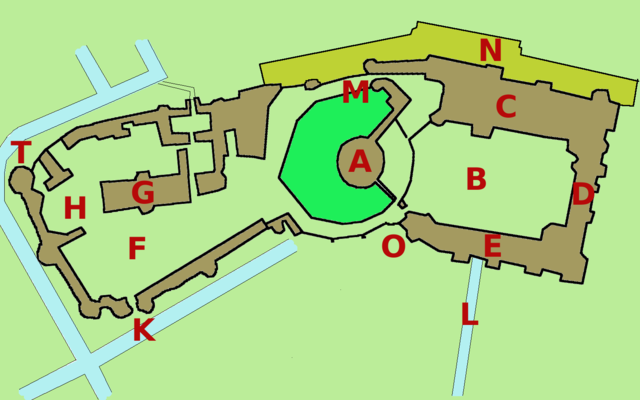 |
This is a file from the Wikimedia Commons. Information from its description page there is shown below.
Commons is a freely licensed media file repository. You can help.
|
 |
This architecture image could be recreated using vector graphics as an SVG file. This has several advantages; see Commons:Media for cleanup for more information. If an SVG form of this image is already available, please upload it. After uploading an SVG, replace this template with {{ vector version available|new image name.svg}}. |
A schematic plan of Windsor Castle in England.
Key to plan (right)
- A: The Round Tower
- B: The Upper Ward, The Quadrangle (as this courtyard is known)
- C: The State Apartments
- D: Private Apartments, overlooking the East terrace
- E: South Wing, overlooking The Long Walk
- F: Lower Ward
- G: St. George's Chapel
- H: Horseshoe Cloister
- L: The Long Walk
- K: King Henry VIII Gate (principal entrance)
- M: Norman Gate
- N: North Terrace
- O: Edward IV Tower
- T: The Curfew Tower
By User Bluewave. Copied from the English language wikipedia.
| Public domainPublic domainfalsefalse |
 |
This work has been released into the public domain by its author, Bluewave at the English Wikipedia project. This applies worldwide.
In case this is not legally possible:
Bluewave grants anyone the right to use this work for any purpose, without any conditions, unless such conditions are required by law.
|
File usage
The following pages on Schools Wikipedia link to this image (list may be incomplete):




