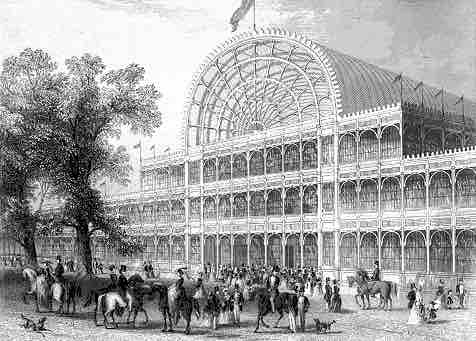Modern themes
Common themes of modern architecture include:
- The notion that "Form follows function," a dictum originally expressed by Frank Lloyd Wright's early mentor Louis Sullivan, meaning that the result of design should derive directly from its purpose
- Simplicity and clarity of forms and elimination of "unnecessary detail"
- Visual expression of structure (as opposed to the hiding of structural elements)
- The related concept of "Truth to materials," meaning that the true nature or natural appearance of a material ought to be seen rather than concealed or altered to represent something else
- Use of industrially-produced materials
- Adoption of the machine aesthetic, particularly in International Style modernism
- A visual emphasis on horizontal and vertical lines.
Application of Themes
With the Industrial Revolution, the increasing availability of new building materials such as iron, steel, and sheet glass drove the invention of equally new building techniques. In 1796, Shrewsbury mill owner Charles Bage first used his "fireproof" design, which relied on cast iron and brick with flagstone floors. Such construction greatly strengthened the structure of mills, which enabled them to accommodate much bigger machines. Due to poor knowledge of iron's properties as a construction material, a number of early mills collapsed. It was not until the early 1830s that Eaton Hodgkinson introduced the section beam, leading to widespread use of iron construction. This kind of austere industrial architecture utterly transformed the landscape of northern Britain, leading the poet William Blake to describe places like Manchester and parts of West Yorkshire as "Dark satanic mills. " The Crystal Palace, designed by Joseph Paxton for the Great Exhibition of 1851 , was an early example of iron and glass construction. It was followed in 1864 by the first glass and metal curtain wall. A further development was that of the steel-framed skyscraper in Chicago, introduced around 1890 by William Le Baron Jenney and Louis Sullivan.
Modernist Schools
Around 1900, a number of architects and designers around the world began developing new solutions to integrate traditional precedents (classicism or Gothic, for instance) with new technological possibilities. The work of Louis Sullivan and Frank Lloyd Wright in Chicago, Victor Horta in Brussels, Antoni Gaudi in Barcelona, Otto Wagner and the Vienna Secession in Austria, and Charles Rennie Mackintosh in Glasgow, among many others, can be seen as a common struggle between old and new. The work of some of these were a part of what is broadly categorized as Art Nouveau (New Art). Note that the Russian word for Art Nouveau, Stil Modern, and the Spanish word for Art Nouveau, Modernismo, are cognates of the English word "Modern," though they carry different meanings. An early use of the term in print around this time that approached its later meaning can be found in the title of a book by Otto Wagner. The aftermath of the First World War would result in additional experimentation and ideas. Following the experiments in Art Nouveau and its related movements around the world, modernism in architecture and design grew out of stylistic threads originating throughout world.

The transept façade of the Crystal Palace
The Crystal Palace, 1851, was one of the first buildings to have vast amounts of glass supported by structural metal, foreshadowing trends in Modernist architecture.