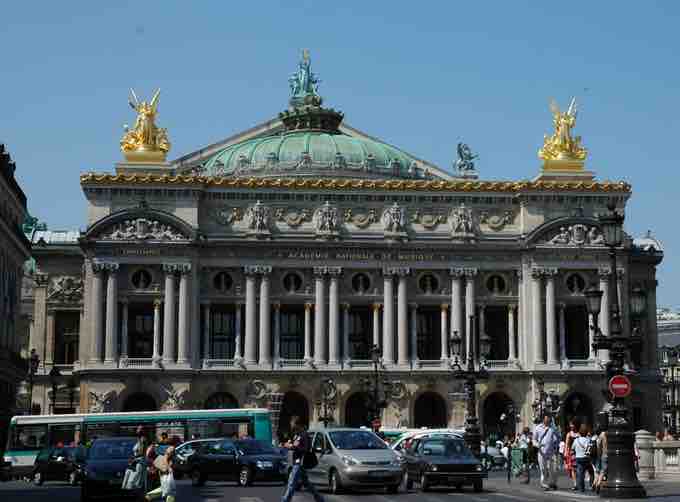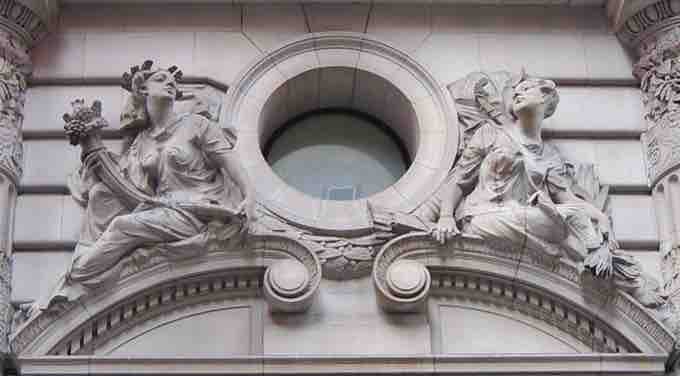Beaux-Arts architecture expresses the academic neoclassical architectural style taught at the École des Beaux-Arts in Paris. "Beaux Arts" describes the architectural style of over two centuries of instruction under academic authority: first, of the Académie royale d'architecture (1671–1793), then, following the French Revolution, the Architecture section of the Académie des Beaux-Arts. The style of instruction that produced Beaux-Arts architecture continued without major interruption until 1968. The Beaux-Arts style had widespread influence outside of France, including on the architecture of the United States in the period from 1880-1920.
Beaux-Arts academic training emphasized the mainstream examples of Imperial Roman architecture, Italian Renaissance, and French and Italian Baroque models. Beaux-Arts training made great use of agrafes (clasps that links one architectural detail to another), interpenetration of forms, "speaking architecture" (architecture parlante) in which supposed appropriateness of symbolism could be taken to literal-minded extremes. Beaux-Arts training also emphasized the production of quick conceptual sketches, highly-finished perspective presentation drawings, close attention to the program, and knowledgeable detailing. Site considerations tended toward social and urbane contexts. All architects-in-training passed through the obligatory stages--studying antique models, constructing analos, analyses reproducing Greek or Roman models, "pocket" studies and other conventional steps--in the long competition for the few desirable places at the Académie de France à Rome.
Beaux-Arts architecture depended on sculptural decoration along conservative modern lines, employing French and Italian Baroque and Rococo formulas, combined with an impressionistic finish and realism. Slightly overscaled details, bold sculptural supporting consoles, rich deep cornices, swags and lavish sculptural enrichments, all flourished in the Beaux-Arts style, as demonstrated in the Opera Garnier in Paris .

Opera Garnier
The Palais Garnier (1861-75) is an exemplar of the Beaux Arts style.
Though the Beaux-Arts style embodies an approach to a regenerated spirit within the grand traditions rather than a set of motifs, principal characteristics of Beaux-Arts architecture included: rusticated and raised first stories, a hierarchy of spaces (from "noble spaces"—grand entrances and staircases— to utilitarian ones) arched windows, arched and pedimented doors, classical details, references to a synthesis of historicist styles, and tendency to eclecticism. Statuary, sculpture (including bas-relief panels, figural sculptures, sculptural groups), murals, mosaics, and other artwork, all coordinated in theme to assert the identity of the building in Beaux-Arts Architecture. After centuries of dominating architectural schools and training processes, the Beaux-Arts style began fade in favor of Modernist architecture and the International Style on the eve of World War I.

Diana and Pomona
Beaux-Arts building decoration presenting images of the Roman goddesses Pomona and Diana. Note the naturalism of the postures and the channeled rustication of the stonework.