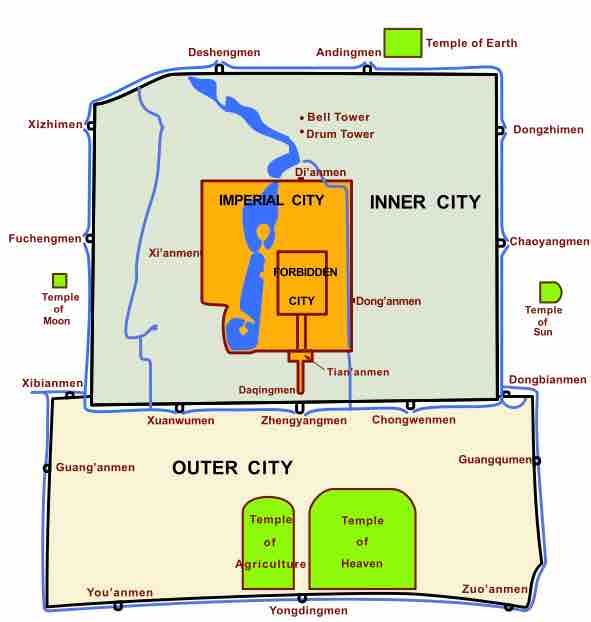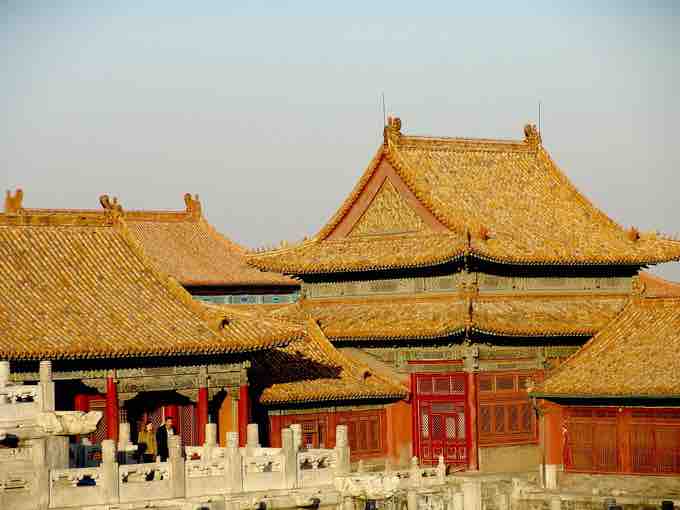Chinese Architecture and Urban Planning After 1279
Fengshui Geomancy
Chinese urban planning is based on fengshui geomancy and the well-field system of land division, both used since the Neolithic age. Fengshui geomancy is a way of orienting buildings in an auspicious manner based on a number of elements. Depending on the particular style of fengshui being used, an auspicious site could be determined by reference to local features such as bodies of water, stars, or a compass. The importance of the East (the direction of the rising sun) in orienting and siting Imperial buildings is a form of solar worship found in many ancient cultures, where there is the notion of Ruler being affiliated with the Sun.
The Well-field System and Numerology
The well-field system of land division is a system in which a square area of land is divided into nine identically-sized sections; the eight outer sections were privately cultivated by serfs, while the center section was communally cultivated on behalf of the landowning aristocrat. The basic well-field diagram is overlaid with the luoshu, a magic square divided into 9 sub-squares and linked with Chinese numerology.
Numerology heavily influenced Imperial architecture, as seen in the use of nine in much of construction (nine being the greatest single digit number). It is a common myth, for example, that there are 9,999 rooms and antechambers in the Forbidden City in Beijing—just short of the mythical 10,000 rooms in Heaven; however, this is based on oral tradition and is not supported by survey evidence.
Beijing and the Forbidden City
Beijing became the capital of China after the Mongol invasion of the 13th century, completing the easterly migration of the Chinese capital begun in the earlier Jin dynasty. The Ming uprising in 1368 reasserted Chinese authority and fixed Beijing as the seat of imperial power for the next five centuries.
The Forbidden City was the Chinese imperial palace from the Ming Dynasty to the end of the Qing Dynasty—the years 1420 to 1912. It is located in the center of Beijing and served as the home of emperors and their households as well as the ceremonial and political center of Chinese government for almost 500 years. Constructed from 1406 to 1420, the complex consists of 980 buildings and covers 180 acres. The palace complex exemplifies traditional Chinese palatial architecture and has influenced cultural and architectural developments in East Asia and elsewhere. Traditionally, the Emperor and Empress lived in palaces on the central axis of the Forbidden City, while the Crown Prince lived at the eastern side and the concubines lived toward the back (leading to the reference of the numerous imperial concubines as the "Back Palace Three Thousand"). Later, during the mid-Qing Dynasty, the Emperor's residence was moved to the western side of the complex.

The Forbidden CIty
The Forbidden City was the Chinese imperial palace from the Ming Dynasty to the end of the Qing Dynasty. It is located in the middle of Beijing, China, and now houses the Palace Museum. For almost 500 years, it served as the home of emperors and their households, as well as the ceremonial and political center of Chinese government.
The Forbidden City is a rectangle, measuring 961 meters from north to south and 753 meters from east to west. It consists of 980 surviving buildings with 8,886 bays of rooms. The Forbidden City remains important in the civic scheme of Beijing, with its central north-south axis remaining the central axis of the entire city. The Forbidden City is located within the larger Imperial City in Beijing, which is in turn encompassed by the Inner City. Its axis extends to the south through Tiananmen gate to Tiananmen Square, the ceremonial center of the People's Republic of China, and on to Yongdingmen. To the north, it extends through Jingshan Hill to the Bell and Drum Towers. This axis is not exactly aligned north-south but is instead tilted by slightly more than two degrees. Researchers now believe the axis was designed in the Yuan Dynasty to be aligned with Xanadu, the other capital of their empire.

Location of the Forbidden City in the historic center of Beijing
The Forbidden City is located within the larger Imperial City in Beijing, which is in turn encompassed by the Inner City. The Outer City lies south of the Inner City.
Symbolic Design
The design of the Forbidden City, from its overall layout to the smallest detail, was meticulously planned to reflect philosophical and religious principles and the majesty of Imperial power. Some noted examples of symbolic designs include:
- The use of yellow, the color of the Emperor. Almost all roofs in the Forbidden City bear yellow glazed tiles, with only two exceptions. The library at the Pavilion of Literary Profundity has black tiles because black was associated with water, and thus fire prevention; similarly, the Crown Prince's residences have green tiles because green was associated with wood, and thus growth.

Ming architecture
The yellow roof tiles and red walls in the Forbidden City (Palace Museum) grounds in Beijing, built during the Yongle era (1402–1424) of the Ming Dynasty.
- The use of numerology. The main halls of the Outer and Inner courts, for example, are all arranged in groups of three in the shape of the Qian triagram, representing Heaven. The residences of the Inner Court, on the other hand, are arranged in groups of six in the shape of the Kun triagram, representing the Earth.
- The use of statuettes to indicate importance. The sloping ridges of building roofs are decorated with a line of statuettes led by a man riding a phoenix and followed by an imperial dragon. The number of statuettes represents the status of the building; for example, a minor building might have only 3 or 5, while the Hall of Supreme Harmony is the only building to have 10.
Roof Statuettes
This image shows the Imperial roof decoration of the highest status on the roof ridge of the Hall of Supreme Harmony, with 10 statuettes.
- The layout of buildings. The layout follows ancient customs laid down in the Classic of Rites (a collection of texts describing the social forms, administration, and ceremonial rites of the earlier Zhou dynasty). Thus, ancestral temples are in front of the palace, storage areas are placed in the front part of the palace complex, and residences are placed in the back.