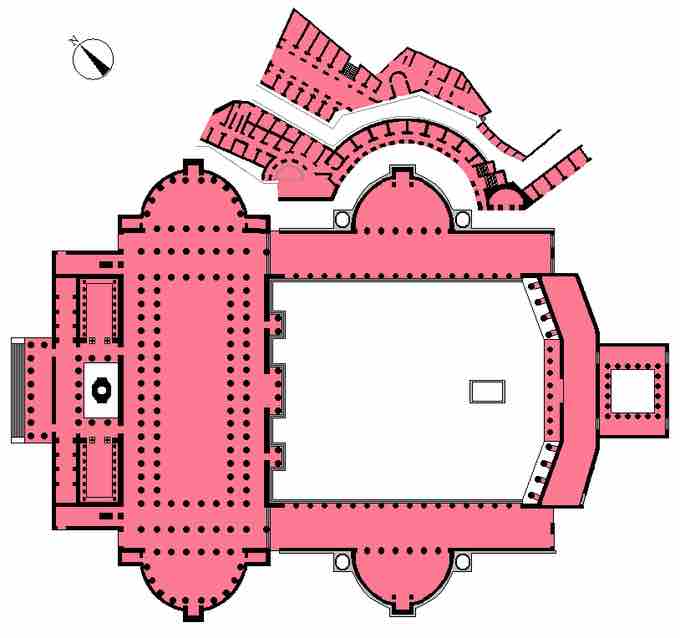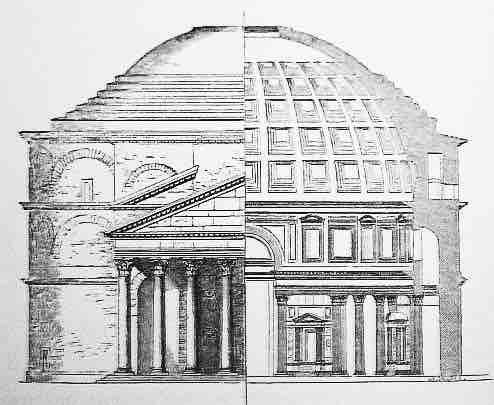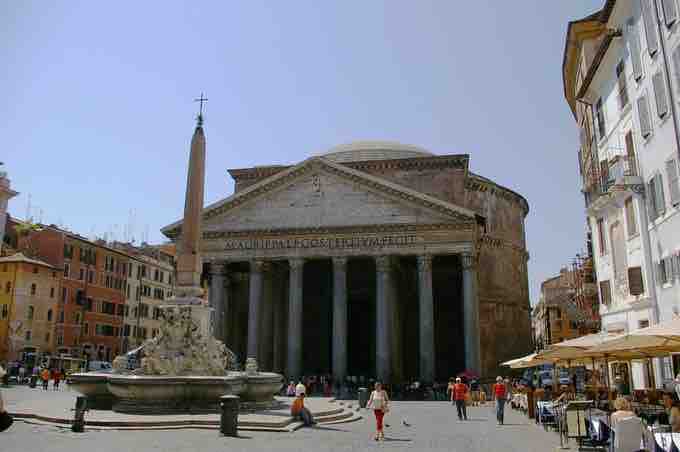Public building programs were prevalent under the emperors of the Nervan-Antonine dynasty. During this period of peace, stability, and an expansion of the empire's borders, many of the emperors sought to cast themselves in the image of the first imperial builder Augustus. The projects these emperors conducted around the empire included the building and restoration of roads, bridges, and aqueducts. In Rome, imperial building projects strengthened the image of the emperor and directly addressed the needs of the citizens of the city.
Trajan's Forum
Trajan's Forum was the last of the imperial fora to be built in the city. The forum's main entrance was accessed from the south, near to the Forum of Augustus as well as the Forum of Caesar (which Trajan also renovated). The Forum of Augustus might have been the model for the Forum of Trajan, even though the latter was much larger. Both fora were rectangular in shape with a temple at one end. Both appear to have a set of exedra on either side.

Plan of the Forum of Trajan and Trajan's Markets
Trajan built the forum and markets around the same time from 106 to 113 CE.
Trajan built his forum with the spoils from his conquest of Dacia. The visual elements within the forum speak of his military prowess and Rome's victory. A triumphal arch mounted with an image of the emperor in a six-horse chariot greeted patrons at the southern entrance. In the center of the large courtyard stood an equestrian statue of Trajan, and additional bronze statues of him in a quadriga lined the roof of the Basilica Ulpia, which transected the forum in the northern end. This large civic building served as a meeting place for commerce and law courts. It was lavishly furnished with marble floors, facades, and the hall was filled with tall marble columns. The Basilica Ulpia also separated the arcaded courtyard from two libraries (one for Greek the other for Latin texts), the Column of Trajan, and a temple dedicated to the Divine Trajan.
Trajan's Markets
Trajan's markets were an additional public building that the emperor built at the same time as his forum. The markets were built on top of and into the Quirinal Hill. They consisted of a series of multi-leveled halls lined with rooms for either shops, administrative offices, or apartments. The markets follow the shape of the Trajan's forum. A portion of them are shaped into a large exedra, framing one of the exedra of the forum. Like Trajan's forum, the markets were elaborately decorated with marble floors and revetment, as well as decorative columns to frame the doorways.

Trajan's Markets
Trajan's Markets as they stand today
Apollodorus of Damascus
Many of Trajan's architectural achievements were designed by his architect, Apollodorus of Damascus. Apollodorus was a Greek engineer from Damascus, Syria. He designed Trajan's forums and markets, the Arch of Trajan at Benevento, and an important bridge across the Danube during the campaigns against the Dacians. Unfortunately for Apollodorus, Trajan's heir Hadrian also took an interest in architecture. According to Roman biographers, Apollodorus did not appreciate Hadrian's interests or architectural drawings and often discredited them. Upon the succession of the new emperor, Apollodorus was dismissed from court.
Hadrian's Pantheon
Hadrian's most famous contribution to the city of Rome was his rebuilding of the Pantheon, a temple to all the gods, that was first built by Agrippa during the reign of Augustus. Agrippa's Pantheon burned down in the 80s CE, was rebuilt by Domitian, and burned down again in 110 CE. Hadrian's Pantheon still remains standing today, a great testament of Roman engineering and ingenuity. The Pantheon was consecrated as a church during the medieval period and was later used a burial site.

Elevation drawing of the Pantheon
The Pantheon is an architectural innovation with a magnificent concrete, unreinforced dome.

Pantheon
Hadrian rebuilt the Pantheon of Agrippa in 118-125 CE.
The most unusual aspect of the Pantheon is its magnificent coffered dome, which was originally gilded in bronze. The concrete dome, which provided inspiration to numerous Renaissance and Neoclassical architects, spans over 142 feet and remains the largest unreinforced dome today. It stands due to a series of relieving arches and because the supportive base of the building is nearly twenty feet thick. The cylindrical drum on which the dome rests consists of hollowed-out brick filled with concrete for extra reinforcement. At the center of the dome is a large oculus that lets in light, fresh air, and even rain. Both the oculus and the coffered ceiling lighten the weight of the dome, allowing it to stand without additional supports.
The Pantheon takes its shape from Greek circular temples, however it is faced by a Roman rectangular portico and a triangular pediment supported by monolithic granite columns imported from Egypt. The portico, which originally included a flight of stairs to a podium, acts as a visual trick, preparing viewers to enter a typical rectangular temple when they would instead be walking into a circular one. A dedicatory inscription is carved in the entablature under the pediment. The inscription reads as the original inscription would have read when the Pantheon was first built by Agrippa. Hadrian's decision to use the original inscription links him to the original imperial builders of Rome.
Hadrian's Villa at Tivoli
Hadrian traveled extensively during his reign and was frequently exposed to a variety of local architectural styles. His villa at Tivoli (built during the second and third decades of the second century CE) reflects the influence of styles found in locations such as Greece and Egypt. Among the designs he borrowed are caryatids and statues beside them depicting the Egyptian dwarf and fertility god Bes. A Greek "Maritime Theatre" exhibits classical Ionic style, whereas the domes of the main buildings as well as the Corinthian arches of the Canopus (a pool) and Serapeum (an artificial grotto) show clear Roman architecture.
One structure in the villa is the so-called "Maritime Theatre". It consists of a round portico with a barrel vault supported by pillars. Inside the portico was a ring-shaped pool with a central island. Inside the outer wall and surrounding the moat are a ring of unfluted Ionic columns. The Maritime Theater includes a lounge, a library, heated baths, three suites with heated floors, washbasin, an art gallery, and a large fountain. During the ancient times, the island was connected to the portico by two wooden drawbridges. On the island sits a small Roman house complete with an atrium, a library, a triclinium, and small baths. The area was probably used by the emperor as a retreat from the busy life at the court.
Maritime Theatre at Hadrian's villa
Tivoli, Italy. Early second century CE.
The villa utilizes numerous architectural styles and innovations. The domes of the steam baths have circular holes on the apex to allow steam to escape. This is reminiscent of the Pantheon. The area has a network of underground tunnels. The tunnels were mostly used to transport servants and goods from one area to another. In total, the villa's structures demonstrates the emperor's innovative spirit in the field of architecture.
Great Baths at Hadrian's villa.
Tivoli, Italy. Early second century CE.