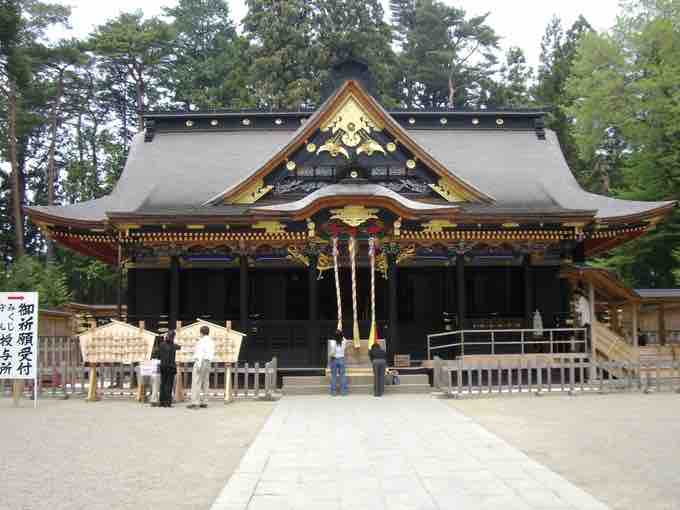Overview: Architecture in the Momoyama Period
During the Momoyama period (1573-1603), Japan underwent a process of unification after a long period of civil war. It was marked by the rule of Oda Nobunaga and Toyotomi Hideyoshi, men who built castles as symbols of their power; Nobunaga in Azuchi, the seat of his government, and Hideyoshi in Momoyama. The Ōnin War during the previous Muromachi period had led to rise of castle architecture in Japan. By the time of the Momoyama period, each domain was allowed to have one castle of its own.
The Momoyama period was a period of interest in the outside world, while it also saw the development of large urban centers and the rise of the merchant class. The ornate castle architecture and interiors, adorned with painted screens embellished with gold leaf, were a reflection of both the power of the feudal lord (known as a daimyo) and a new aesthetic sense that marked a clear departure from the somber monotones favored during the previous Muromachi period. A specific genre that emerged at this time was called the Namban style—exotic depictions of European Christian priests, traders, and other "southern barbarians."
Castle Architecture
Typically, castles during this period consisted of a central tower or tenshu surrounded by gardens and fortified buildings. All of this was set within massive stone walls and surrounded by deep moats. The dark interiors of castles were often decorated by artists, and the spaces were separated using sliding fusuma panels and byōbu folding screens.
Byobu
A six-panel byōbu folding screen from the 17th century
Matsumoto, Kumamoto, and Himeji (popularly known as the White Heron castle) are excellent examples of the castles of the period, while Nijo Castle in Kyōto is an example of castle architecture blended with that of an imperial palace, to produce a style that is more in keeping with the Chinese influence of previous centuries.
Matsumoto
Matsumoto Castle in Matsumoto, Nagano, completed in 1600.
Residential Architecture
The shoin style, or a style of Japanese residential architecture that forms the basis of today's traditional-style Japanese houses, had its origins within the earlier Muromachi period and continued to be refined during the Momoyama period. Verandas linked the interiors of residential buildings with highly cultivated exterior gardens. Fusuma (vertical rectangular panels which can slide from side to side) and byōbu (folding screens) became highly decorated with paintings, and often an interior room with shelving and an alcove (tokonoma) was used to display art work (typically a hanging scroll).
Ōsaki Hachiman-gū
Ōsaki Hachiman-gū (大) is a Shinto shrine in Aoba-ku, Sendai, Miyagi, Japan and is a fine example of Momoyama architecture. The main shrine building (社 shaden) is the oldest extant structure in which the worship hall and the main sanctuary are interconnected under the same roof in the shape of an H (a structure known as ishi-no-ma-zukuri). It is a single-storied structure consisting of a main sanctuary (honden) and a worship hall (haiden), which are joined via a connecting passage called ishi-no-ma. All three structures are under a single roof covered with shake shingles. The sanctuary and worship hall are both built with a hip-and-gable roof, to which a simple gabled roof of the ishi-no-ma connects. On the front of the building is an attached triangular dormer with a decorative bargeboard of strongly concave shape; the entrance is covered by an elaborate canopy.

Ōsaki Hachiman-gū shrine in Sendai city
The main shrine building is an example of Momoyama architecture.