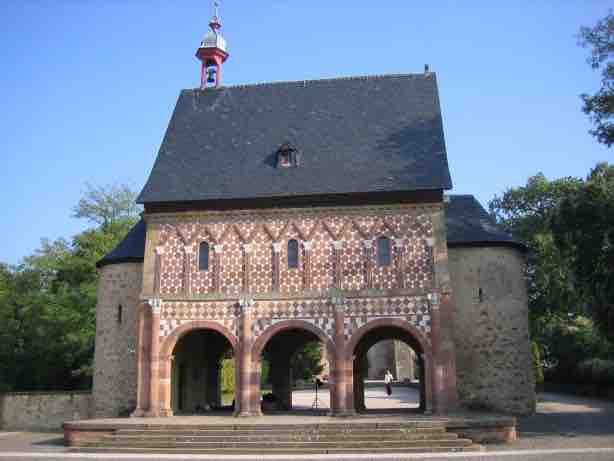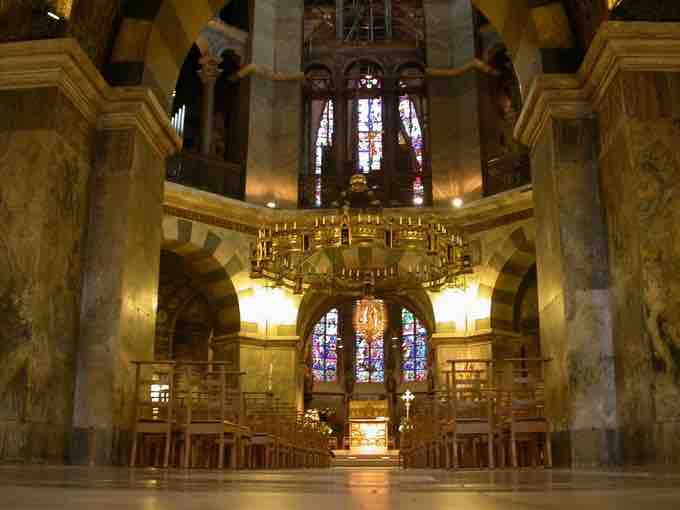Carolingian architecture is the style of northern European Pre-Romanesque architecture belonging to the period of the Carolingian Renaissance of the late eighth and ninth centuries, when the Carolingian dynasty (named for Charlemagne) dominated western Europe politically, culturally, and economically.
Carolingian architecture is characterized by its conscious attempts to emulate Roman classicism and Late Antique architecture. To that end, the Carolingians borrowed heavily from Early Christian and Byzantine architectural styles, although they added their own innovations and aesthetic style. The result was a fusion of divergent cultural aesthetic qualities.
For instance, the gatehouse of Lorsch Abbey, built around 800 CE in Germany, exemplifies classical inspiration for Carolingian architecture, built as a triple-arched hall dominating the gateway, with the arcaded façade interspersed with engaged Corinthian columns and pilasters above. In addition to the engaged columns and arcades, the apse-like structures on either side of the gatehouse recall the ancient Roman basilicas, which were the sites of important government events.

Lorsch Abbey
Lorsch Abbey (800 CE) demonstrates the Roman-classical inspiration the Carolingians took for their architecture, with a triple arch hallway dominating the gateway and interspersed with engaged classical columns.
By contrast, the Palatine Chapel in Aachen (Aix-la-Chapelle), with its sixteen-sided ambulatory and overhead gallery, was inspired by the Byzantine-style octagonal church of San Vitale in Ravenna. The chapel makes use of ancient spolia, conceivably from Ravenna, as well as newly carved materials. The bronze decoration is of extraordinarily high quality, especially the doors with lions heads and the interior railings, with their Corinthian order columns and acanthus scrolls. Like San Vitale, the Palatine Chapel is a centrally-planned church whose dome serves as its focal point. However, at Aachen, the barrel and groin vaults, as well as an octagonal cloister vault in the dome, reflects late Roman practices rather than the Byzantine techniques employed at San Vitale. Its round arches and supporting massive piers draw from the Western Roman influence. A multi-colored marble veneer creates a sumptuous interior. Furthermore, a monumental western entrance complex, called the westwork (discussed below) adds to the inspiration drawn from Byzantine architecture.

Palatine Chapel in Aachen
The Palatine Chapel in Aachen (792-805) demonstrates the Byzantine-influence on Carolingian architecture, evidenced by its octagonal style.
Carolingian churches generally are basilican, like the Early Christian churches of Rome, and commonly incorporated westworks, which is arguably the precedent for the western façades of later medieval cathedrals. A westwork (German: westwerk) is a monumental, west-facing entrance section of a medieval church. This exterior consists of multiple stories between two towers, while the interior includes an entrance vestibule, a chapel, and a series of galleries overlooking the nave. The westwork first originated in the ancient churches of Syria.
The westwork of Corvey Abbey (873-885), Germany, is the oldest extant example that still remains. Like the gate house from Lorsch Abbey, the westwork of Corvey consists of a symmetrical arcade of three round arches at the base. This arcaded pattern repeats in the windows on the second and third stories. The heavy masonry throughout the façade recalls the massive appearance of the interior of the Palatine Chapel. On the upper stories of the center and towers of the westwork, a range of modified classical columns divide and accent the windows, which also take the form of round arches.
Corvey Abbey
The westwork is the only surviving architectural component of the original Carolingian monastery.