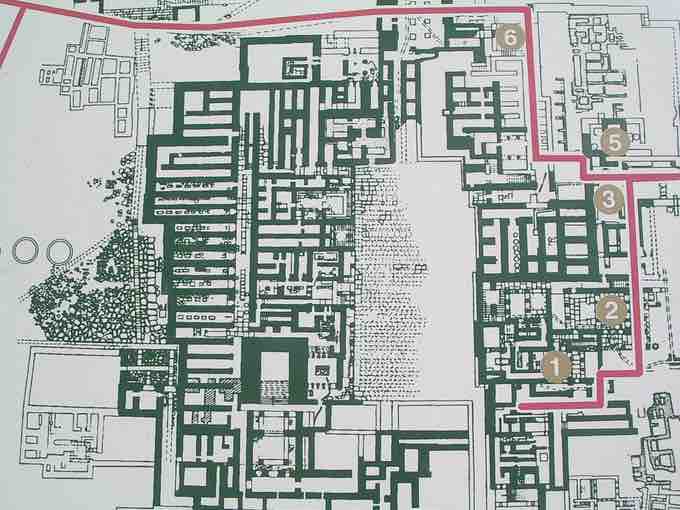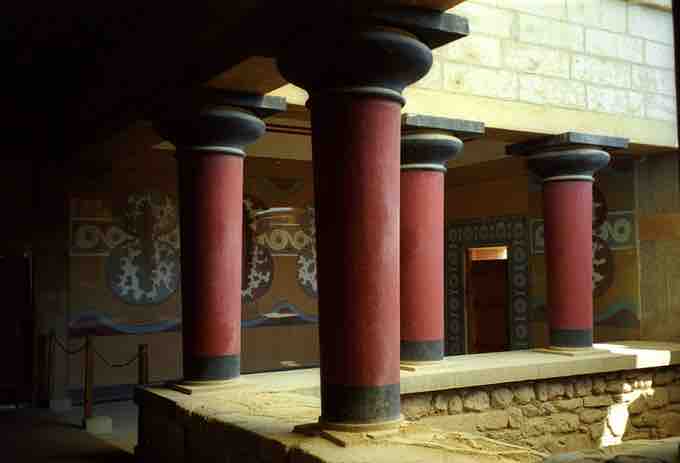Minoan Architecture
The most well known and excavated architectural buildings of the Minoans were the administrative "palace" centers.
When Sir Arthur Evans first excavated at Knossos, not only did he mistakenly believe he was looking at the legendary labyrinth of King Minos, he also thought he was excavating a palace. However, the small rooms and excavation of large pithoi, storage vessels, and archives led researchers to believe that these palaces were actually administrative centers. Even so, the name became ingrained, and these large, communal buildings across Crete are now known as palaces.
Although each one was unique, they shared similar features and functions. The largest and oldest palace centers are at Knossos, Malia, Phaistos, and Kato Zakro.
The Complex at Knossos
The complex at Knossos provided an example of monumental architecture built by the Minoans. The most prominent feature on the plan is the palace's large, central courtyard. This courtyard may have been the location of large ritual events, including bull leaping, and a similar one can be found in every Minoan palace center.

Plan of the Palace at Knossos.
Knossos, Crete, Greece. ca. 1700-1400 BCE.
Several small tripartite shrines surrounded the courtyard. The numerous corridors and rooms of the palace center created multiple areas for storage, meeting rooms, shrines, and workshops. The absence of a central room and living chambers suggested the absence of a king and rather, the presence and rule of a strong centralized government.
The palaces also had multiple entrances that often took long paths to reach the central courtyard or a set of rooms. There were no fortification walls, although the multitude of rooms created a protective, continuous façade. While this provided some level of fortification, it also provided structural stability for earthquakes. Even without a wall, the rocky and mountainous landscape of Crete, itself an island, created a high level of natural protection.
Restored north portico
The palaces were organized not only into zones along a horizontal plain, but also had multiple stories. Grand staircases, decorated with columns and frescos, connected to the upper levels of the palaces, only some parts of which survive today.
Wells for light and air provided ventilation and light. The Minoans also created careful drainage systems and wells for collecting and storing water, as well as sanitation. Columns were uniquely constructed and easily identified as Minoan. These were constructed from wood, as opposed to stone, and tapered at the bottom. They stood on stone bases and had large, bulbous tops, now known as cushion capitals. The Minoans painted their columns bright red and the capitals were often painted black.

Restored Interior Stairwell
Palace at Knossos, Crete, Greece. ca. 1700-1400 BCE.
Phaistos
Phaistos was inhabited from about 4000 BCE. A palatial complex, dating from the Middle Bronze Age, was destroyed by an earthquake during the Late Bronze Age. Knossos, along with other Minoan sites, was destroyed at that time. The palace was rebuilt toward the end of the Late Bronze Age.
The first palace was built about 2000 BCE. This section is on a lower level than the west courtyard and has a nice facade with a plastic outer shape, a cobbled courtyard, and a tower ledge with a ramp, which leads up to a higher level. The old palace was destroyed three times in a time period of about three centuries. After the first and second disaster, reconstruction and repairs were made, so there are distinguished three construction phases. Around 1400 BCE, the invading Achaeans destroyed Phaistos, as well as Knossos. The palace appears to have been unused thereafter.
The Old Palace was built in the Protopalatial Period. When the palace was destroyed by earthquakes, new structures were built atop the old. In one of the three hills of the area, remains from the Neolithic era and the Early Minoan period have been found. Two additional palaces apparently were built during the Middle and Late Minoan periods. The older looks like the Palace at Knossos, although the Phaistos complex is smaller. On its ruins (probably destroyed by an earthquake around 1600 BCE), Late Minoan builders constructed a larger palace consisted of several rooms separated by columns.
Like the complex at Knossos, the complex at Phaistos is arranged around a central courtyard and held grand staircases that led to areas believed to be a theatre, ceremonial spaces, and official apartments. Materials such as gypsum and alabaster added to the luxurious appearance of the interior.