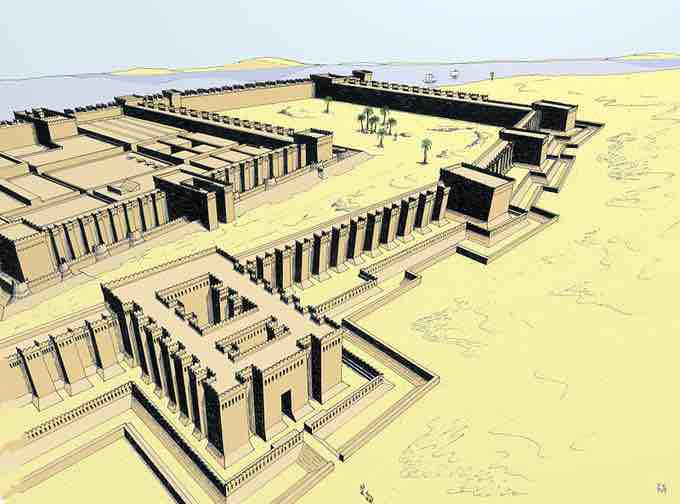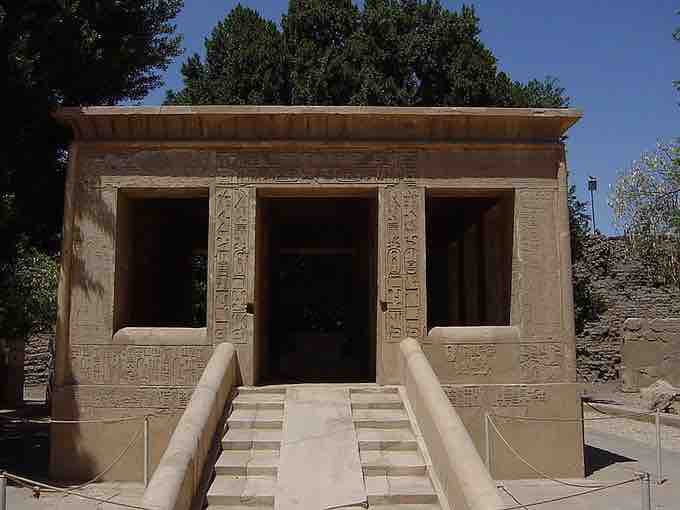As the pharaohs of the Middle Kingdom restored the country's prosperity and stability, there was a resurgence of building projects. When Egypt had secured military and political security and vast agricultural and mineral wealth, its architecture flourished. Grand tombs in the form of pyramids continued to be built throughout the Middle Kingdom, along with villages, cities, and forts. The reign of Amenemhat III is especially known for its exploitation of resources, in which mining camps—previously only used by intermittent expeditions—were operated on a semi-permanent basis. A vast labor force of Canaanite settlers from the Near East aided in mining and building campaigns.
Ancient Egyptian architects used sun-dried bricks, fine sandstone, limestone, and granite for their building purposes. As in the Old Kingdom, stone was most often reserved for tombs and temples, while bricks were used for palaces, fortresses, everyday houses, and town walls. Mud was collected from the nearby Nile River, placed in molds, and left to dry and harden in the hot sun until they formed bricks for construction. Architects carefully planned all their work, fitting their stones and bricks precisely together. Hieroglyphic and pictorial carvings in brilliant colors were abundantly used to decorate Egyptian structures, and motifs such as the scarab, sacred beetle, solar disk, and vulture were common.
The "Black Pyramid" of Amenemhat III
The Black Pyramid, the first to house both the pharaoh and his queens, was built for Amenemhat III (r. 1860–1814 BCE). It is one of the five remaining pyramids of the original eleven pyramids at Dahshur in Egypt. Originally named Amenemhet is Mighty, the pyramid earned the name "Black Pyramid" for its dark, decaying appearance as a rubble mound. Typical for Middle Kingdom pyramids, the Black Pyramid, although encased in limestone, is made of mud brick and clay instead of stone. The ground-level structures consist of the entrance opening into the courtyard and mortuary temple, surrounded by walls. There are two sets of walls; between them, there are ten shaft tombs, which are a type of burial structure formed from graves built into natural rock. The capstone of the pyramid was covered with inscriptions and religious symbols.
Black Pyramid of Amenemhat III
Middle Kingdom pyramids consist of mud brick and clay encased in limestone.
Workers' Villages and Forts
Workers' villages were often built nearby to pyramid construction sites. Kahun (also known as El-Lahun), for example, is a village that was associated with the pyramid of Senusret II. The town was laid out in a regular plan, with mud-brick town walls on three sides. No evidence was found of a fourth wall, which may have collapsed and been washed away during the annual inundation. The town was rectangular in shape and was divided internally by a mud brick wall as large and strong as the exterior walls. This wall divided about one third of the area of the town, and in this smaller area the houses consisted of rows of back-to-back, side-by-side single room houses. The larger area, which was higher up the slope and thus benefited from whatever breeze was blowing, contained a much smaller number of large, multi-room villas, indicating perhaps a class separation between workers and overseers. A major feature of the town was the so-called "acropolis" building; its column bases suggest its importance.
Senusret III was a warrior-king who helped the Middle Kingdom reach its height of prosperity. In his sixth year, he re-dredged an Old Kingdom canal around the first cataract to facilitate travel to upper Nubia, using this to launch a series of brutal campaigns. After his victories, Senusret III built a series of massive forts throughout the country to establish the formal boundary between Egyptian conquests and unconquered Nubia. Buhen was the northernmost of a line of forts within signaling distance of one another. The fortress itself extended more than 150 meters along the west bank of the Nile, covering 13,000 square meters, and had within its wall a small town laid out in a grid system. At its peak, it probably had a population of around 3500 people. The fortress also included the administration for the whole fortified region. Its fortifications included a moat three meters deep, drawbridges, bastions, buttresses, ramparts, battlements, loopholes, and a catapult. The walls of the fort were about five meters thick and ten meters high .

A view of Buhen from the north
Buhen was an ancient fort built by Senusret III during his multiple campaigns. Its moat, drawbridges, and bastions would have provided good defense against enemy attacks.
The Karnak Temple Complex
The Karnak Temple Complex is an example of fine architecture that was begun during the Middle Kingdom and continued through the Ptolemaic period. Built by Senusret I, it was comprised of a vast mix of temples, chapels, pylons, and other buildings. The White Chapel, also referred to as the Jubilee Chapel, is one of the finest examples of architecture during this time. Its columns were intricately decorated with reliefs of a very high quality. Later in the New Kingdom, the Chapel was demolished; however, the dismantled pieces were discovered in the 1920s and carefully assembled into the building that is seen today.

The White Chapel
The White Chapel of Senusret I at Karnak is a good example of the fine quality of art and architecture produced during the Twelfth Dynasty. Its columns hold reliefs of a very high quality, which are hardly seen elsewhere at Karnak.